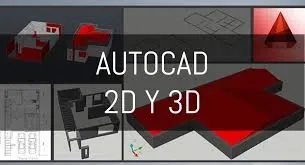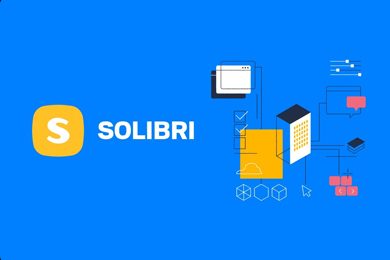This plan includes
- Limited free courses access
- Play & Pause Course Videos
- Video Recorded Lectures
- Learn on Mobile/PC/Tablet
- Quizzes and Real Projects
- Lifetime Course Certificate
- Email & Chat Support
What you'll learn?
- Basic and advance level of modeling building using sketch up pro
- Secrete of 3d building design
- How to make use of to tools
Course Overview
"SketchUp Pro 3D Bungalow From Beginning To Advance Level" by Success Ogwudu is an extensive and comprehensive course designed to take learners on a transformative journey through the world of architectural modeling and design using SketchUp Pro. This course, created by the highly skilled instructor, Success Ogwudu, is ideal for both beginners looking to dive into 3D modeling and professionals seeking to enhance their skills in creating intricate and visually stunning bungalow designs.
Course Overview:
1. Starting from Scratch: The course begins with the basics, ensuring that even those with no prior experience with SketchUp Pro can follow along. It covers the installation process, user interface exploration, and fundamental tools and techniques.
2. Conceptualising Bungalow Designs: Success Ogwudu guides students through the process of conceptualising their bungalow designs, providing insights into architectural principles, space planning, and the creative process.
3. Precise 3D Modeling: As the course progresses, learners delve into the core of 3D modeling using SketchUp Pro. Success Ogwudu demonstrates how to create the building's structural elements, from walls and floors to roofs and windows, with a focus on precision and accuracy.
4. Exterior Detailing: Participants are taught to bring life to their designs with intricate detailing, outside the bungalow. This includes adding furnishings, lighting fixtures, landscaping, and more to create realistic and visually appealing 3D models.
5. Advanced Techniques: As students gain confidence, they are introduced to more advanced features and techniques within SketchUp Pro. This includes using plugins, rendering for realistic visualisations, and advanced texturing and material application.
6. Problem Solving and Troubleshooting: Throughout the course, Success Ogwudu emphasises problem-solving and troubleshooting, teaching learners how to overcome common challenges faced in architectural modeling.
7. Project-Based Learning: The course is highly project-oriented, with learners working on progressively complex bungalow designs, ensuring practical application of the skills they acquire.
8. Expert Guidance: Success Ogwudu's teaching style is characterised by clear explanations, step-by-step demonstrations, and a supportive approach to answering questions and providing guidance to students at every level.
9. Certification: Upon completion of the course, students receive a certification of achievement, acknowledging their mastery of SketchUp Pro for bungalow design.
Whether you are a novice in the world of 3D modeling or an experienced architect looking to expand your skill set, "SketchUp Pro 3D Bungalow From Beginning To Advance Level" by Success Ogwudu is a comprehensive and engaging course that will equip you with the knowledge and expertise needed to create stunning bungalow designs using SketchUp Pro. Success Ogwudu's dedication to teaching and his passion for architecture shine through, making this course a valuable resource for anyone interested in architectural modeling and design.
Pre-requisites
- You need a computer and sketch up software installed on your computer, by software installers
- You need to be in a calm place to learn.
- Good external mouse for design
- How read a building plan
- Secrete of 3d building design
Target Audience
- This course is for beginner and advance who want to learn how to models 3D Building and make a good living with it
- Also for anyone who have interest on learn 3D building design
Curriculum 15 Lectures
Section 1 : Designing 3D 3bedroom bungalow rendering with Ai engine
- Lecture 2 :
- What You can use Sketch-up pro to Design and building
- Lecture 3 :
- Tools introduction and what you can use it to do
Section 2 : Getting Started
- Lecture 1 :
- How to read a plan
- Lecture 2 :
- Starting the design
- Lecture 3 :
- Creating windows and doors
- Lecture 4 :
- How to fix windows & Doors simple steps
Section 3 : Building Modeling with a dynamics interface
- Lecture 1 :
- Modules 101
- Lecture 2 :
- Modules 102
- Lecture 3 :
- Modules 103
- Lecture 4 :
- Modules 104
Section 4 : Building Modeling with a specific details
- Lecture 1 :
- Modules 105
- Lecture 2 :
- Modules 106
- Lecture 3 :
- Modules 107
- Lecture 4 :
- Final Building Modeling Render with AI Software
Our learners work at
Frequently Asked Questions
How do i access the course after purchase?
It's simple. When you sign up, you'll immediately have unlimited viewing of thousands of expert courses, paths to guide your learning, tools to measure your skills and hands-on resources like exercise files. There’s no limit on what you can learn and you can cancel at any time.Are these video based online self-learning courses?
Yes. All of the courses comes with online video based lectures created by certified instructors. Instructors have crafted these courses with a blend of high quality interactive videos, lectures, quizzes & real world projects to give you an indepth knowledge about the topic.Can i play & pause the course as per my convenience?
Yes absolutely & thats one of the advantage of self-paced courses. You can anytime pause or resume the course & come back & forth from one lecture to another lecture, play the videos mulitple times & so on.How do i contact the instructor for any doubts or questions?
Most of these courses have general questions & answers already covered within the course lectures. However, if you need any further help from the instructor, you can use the inbuilt Chat with Instructor option to send a message to an instructor & they will reply you within 24 hours. You can ask as many questions as you want.Do i need a pc to access the course or can i do it on mobile & tablet as well?
Brilliant question? Isn't it? You can access the courses on any device like PC, Mobile, Tablet & even on a smart tv. For mobile & a tablet you can download the Learnfly android or an iOS app. If mobile app is not available in your country, you can access the course directly by visting our website, its fully mobile friendly.Do i get any certificate for the courses?
Yes. Once you complete any course on our platform along with provided assessments by the instructor, you will be eligble to get certificate of course completion.
For how long can i access my course on the platform?
You require an active subscription to access courses on our platform. If your subscription is active, you can access any course on our platform with no restrictions.Is there any free trial?
Currently, we do not offer any free trial.Can i cancel anytime?
Yes, you can cancel your subscription at any time. Your subscription will auto-renew until you cancel, but why would you want to?
Instructor

7924 Course Views
5 Courses



 Tech & IT
Tech & IT
 Business
Business
 Coding & Developer
Coding & Developer
 Finance & Accounting
Finance & Accounting
 Academics
Academics
 Office Applications
Office Applications
 Art & Design
Art & Design
 Marketing
Marketing
 Health & Wellness
Health & Wellness
 Sounds & Music
Sounds & Music
 Lifestyle
Lifestyle
 Photography
Photography




















